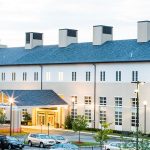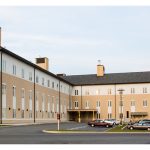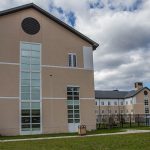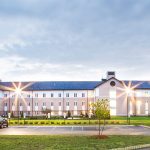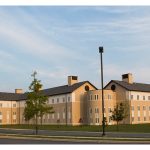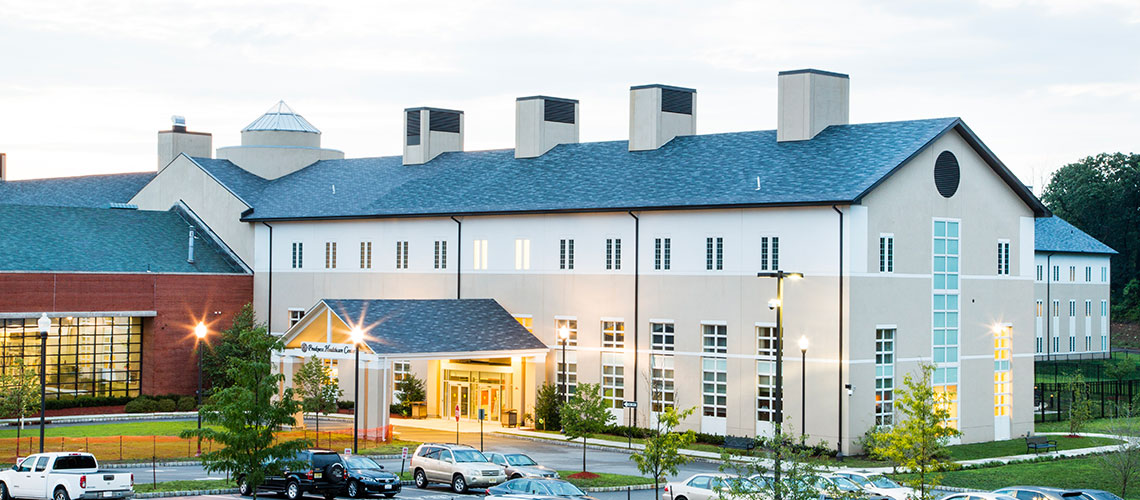Preakness Healthcare, located in Wayne, NJ involved additions, alterations, and demolitions to the existing Preakness Healthcare Center. The new construction, Building #4, consisted of Wings, A, B, C, D, F, G and H. The existing Building #3 will remain and areas of alteration and renovation were part of this project and the existing West Wing of Building #2, was demolished. This project was constructed in phases and bid with multiple prime subcontractors.
Typical exterior materials for the building included: Steel construction, concrete, metal frame with waterproof sheathing insulated exterior wall with EIFS, CMU, vinyl clad wood windows and storefronts, canopies and sky lights, built up insulated metal panels.
Typical interior finishes included: Painted CMU partitions, wood doors with hollow metal frames, VCT flooring, carpet, acoustical ceilings, exposed painted structure as finish ceilings, GWB ceilings, and ceramic tile.
Site work included: Rock removal and excavation, new storm lines, sanitary sewer lines, and a sanitary lift station was required. New Electrical, water and gas utility mains were also part of the work.

